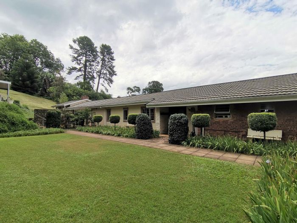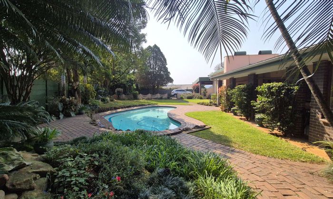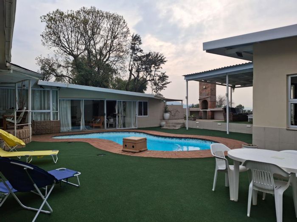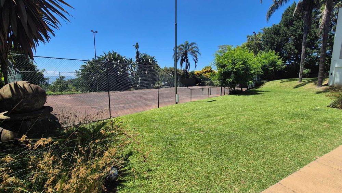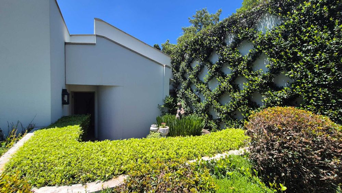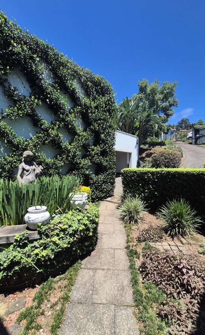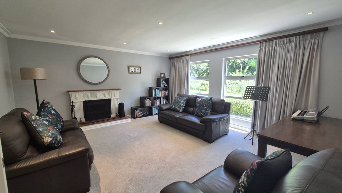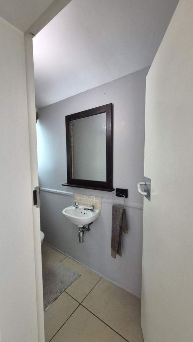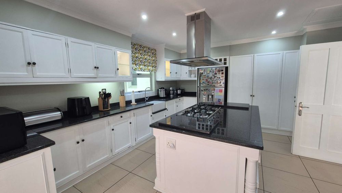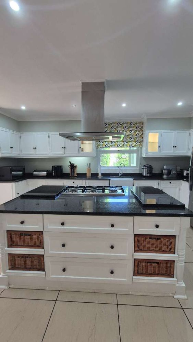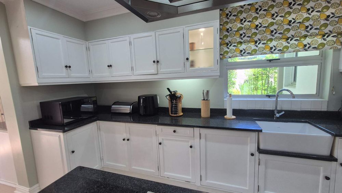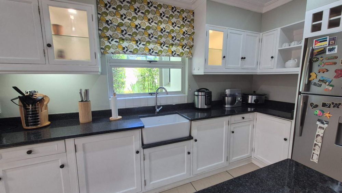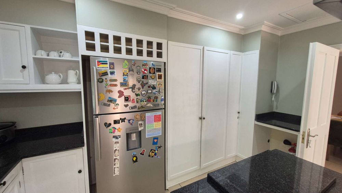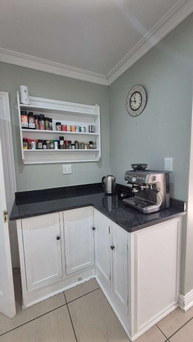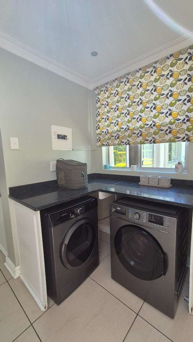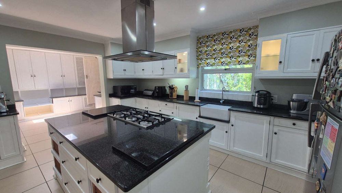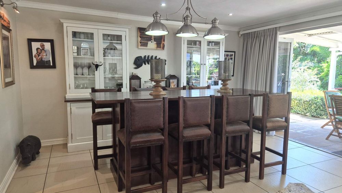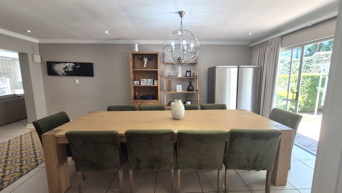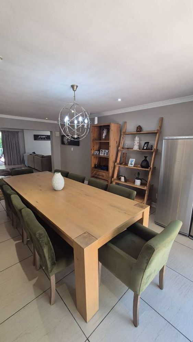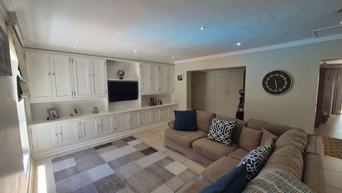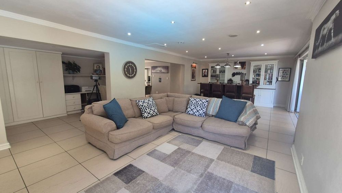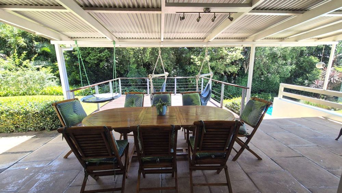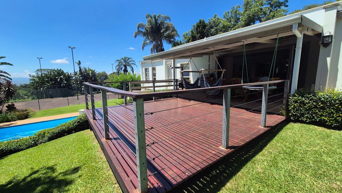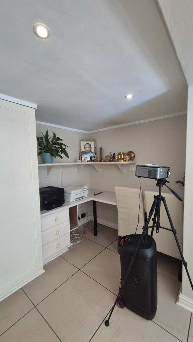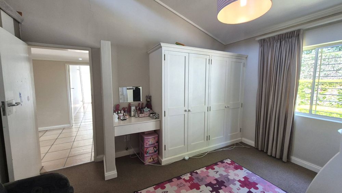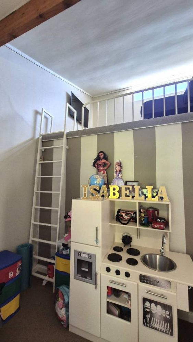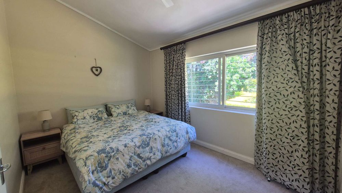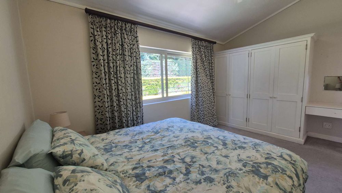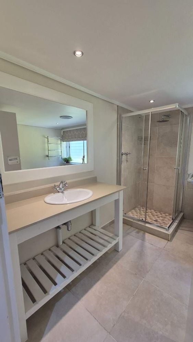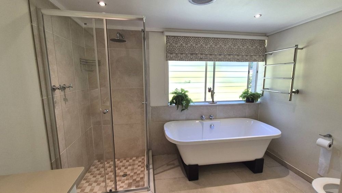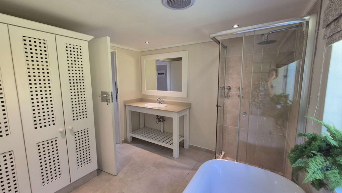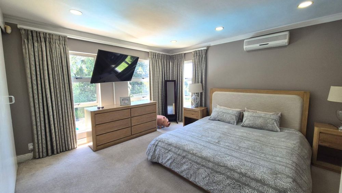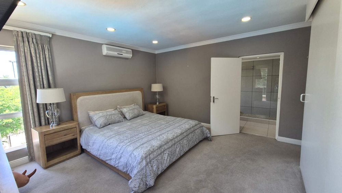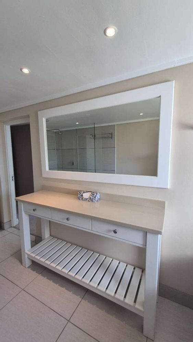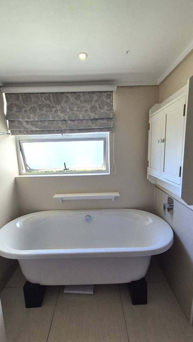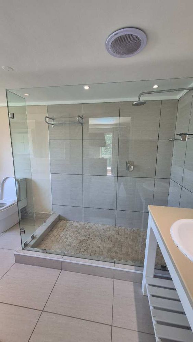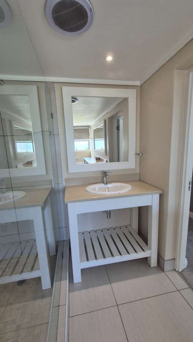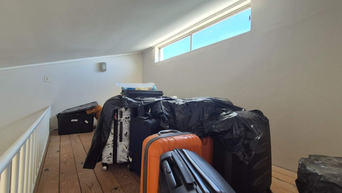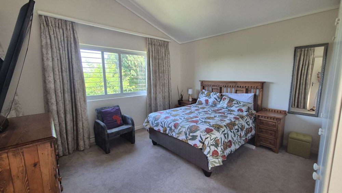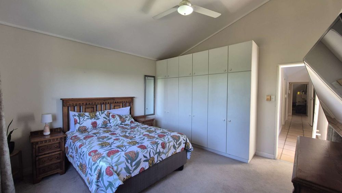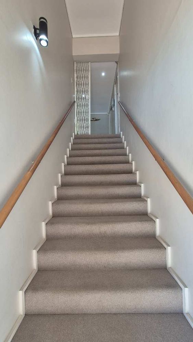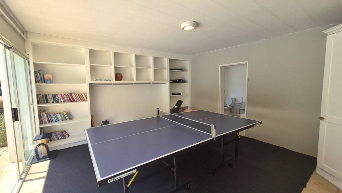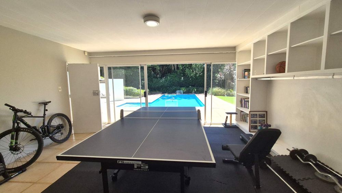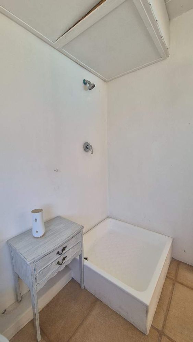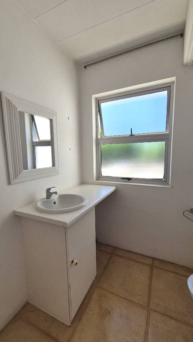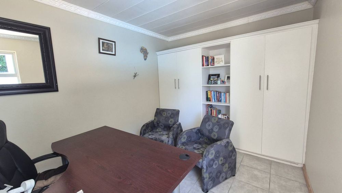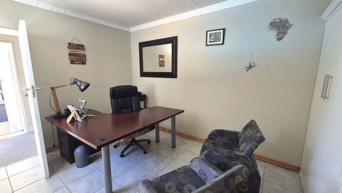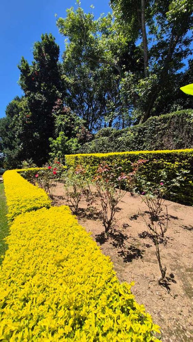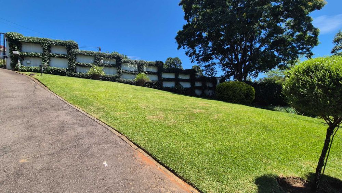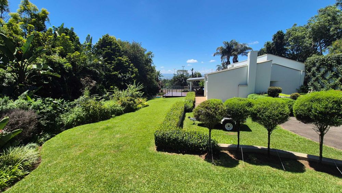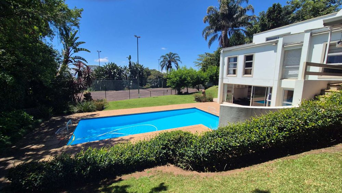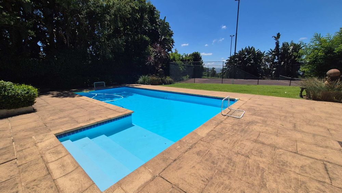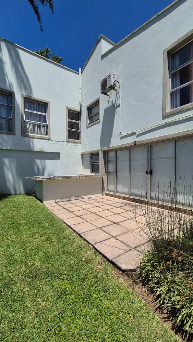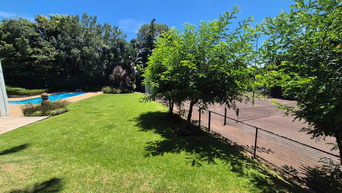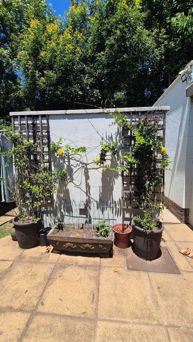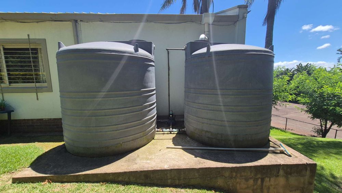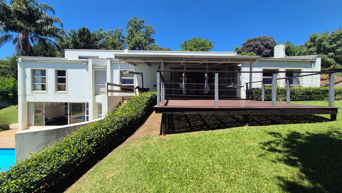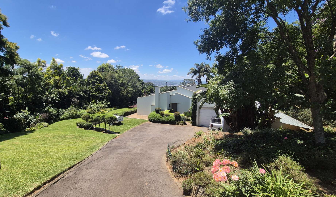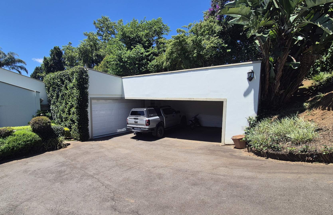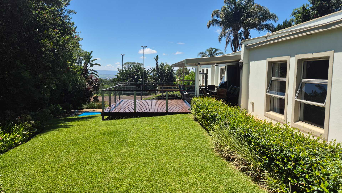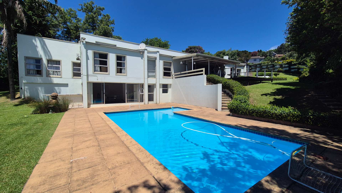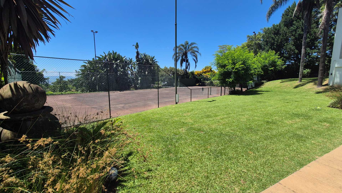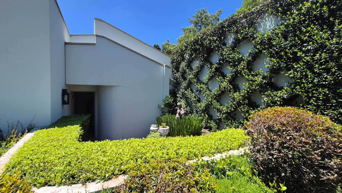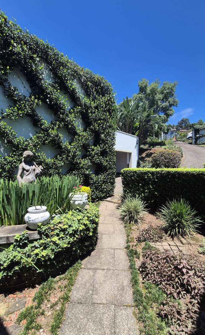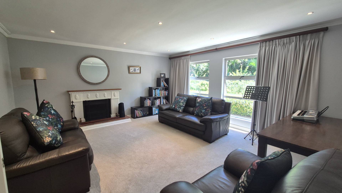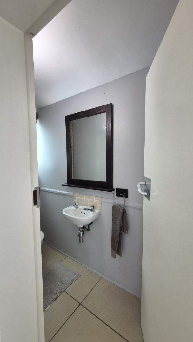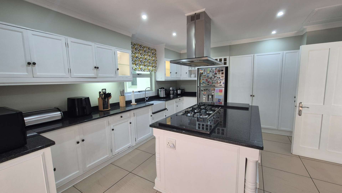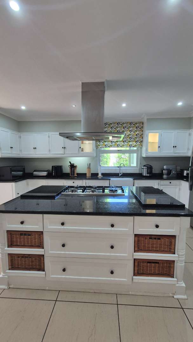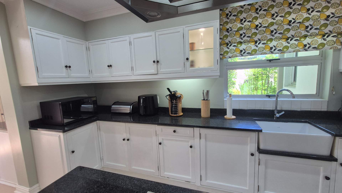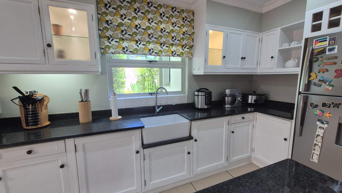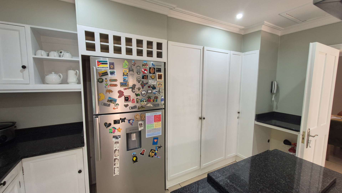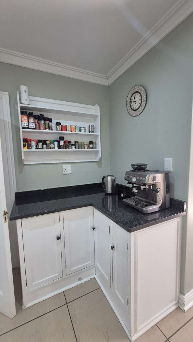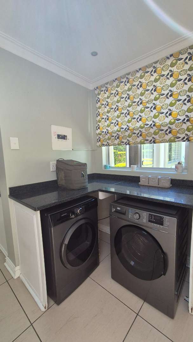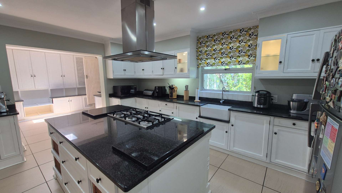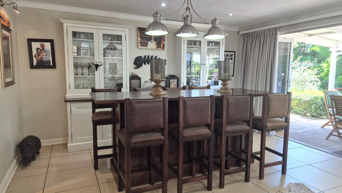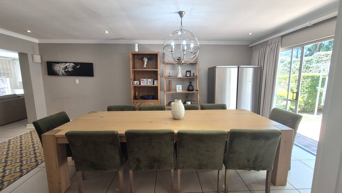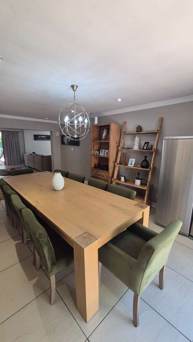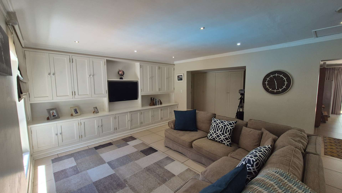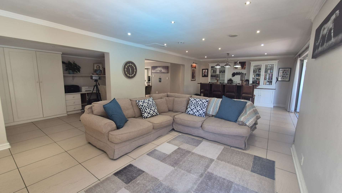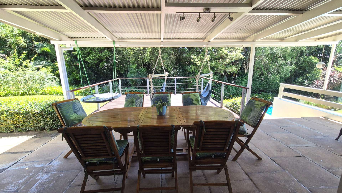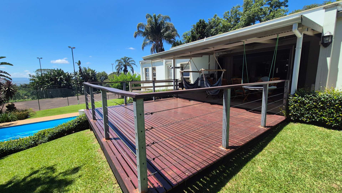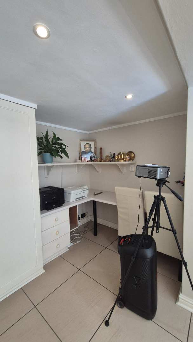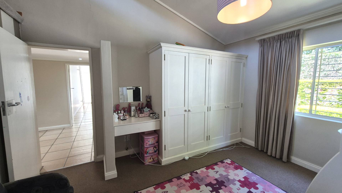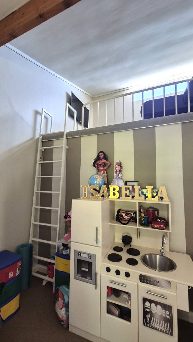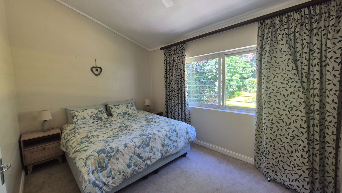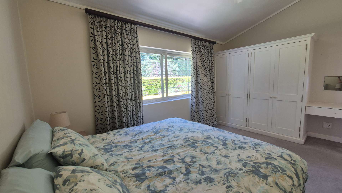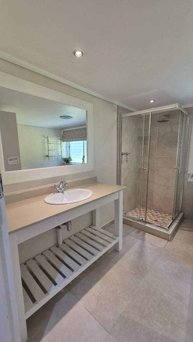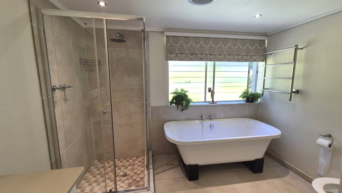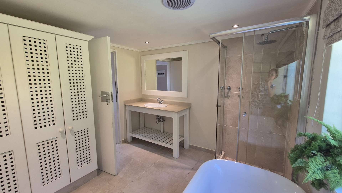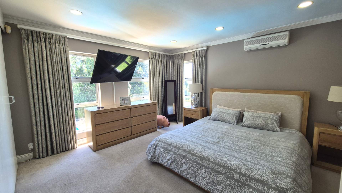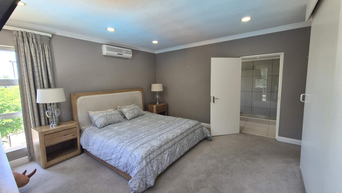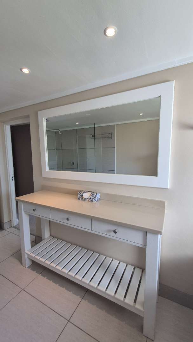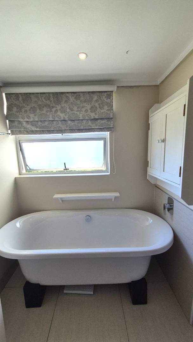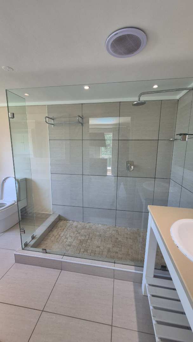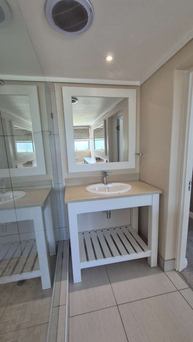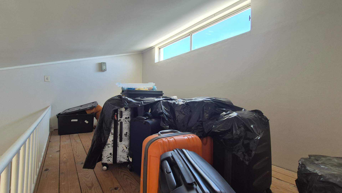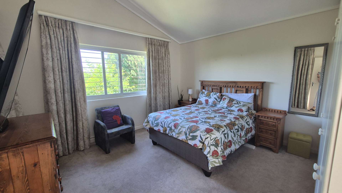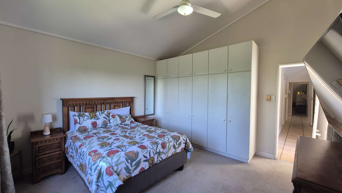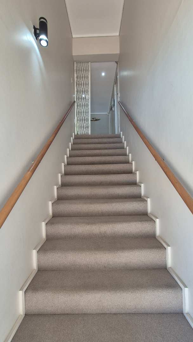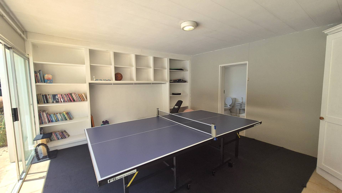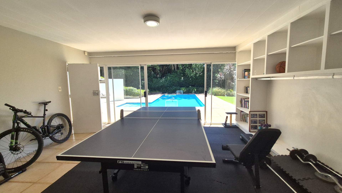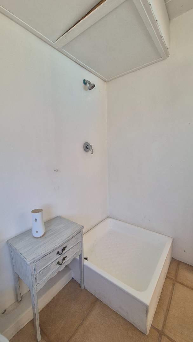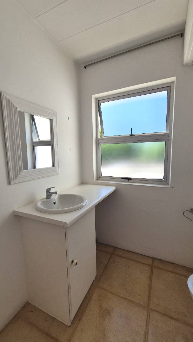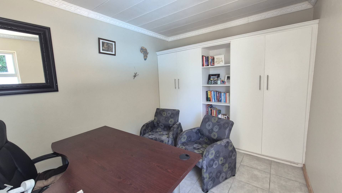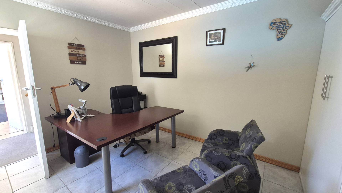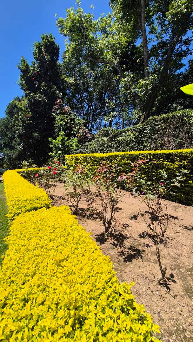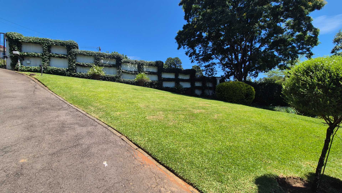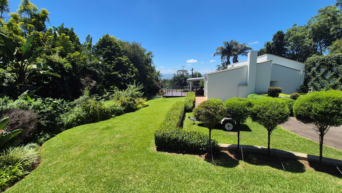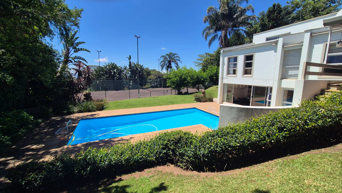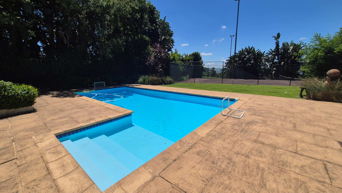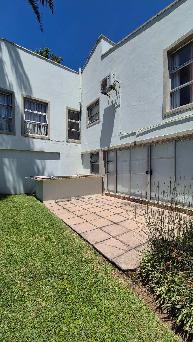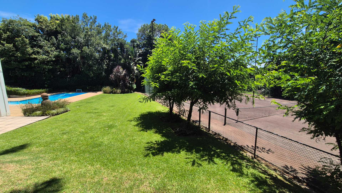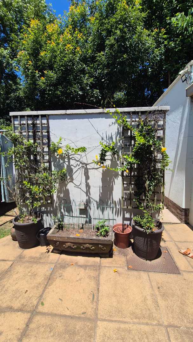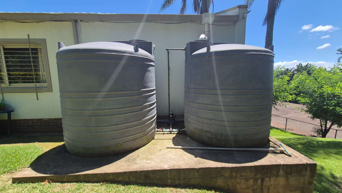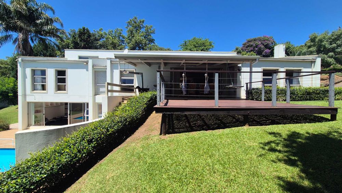
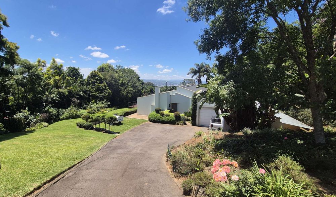
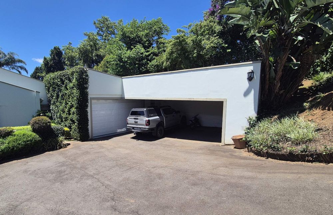
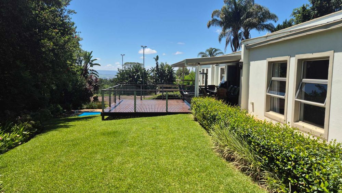
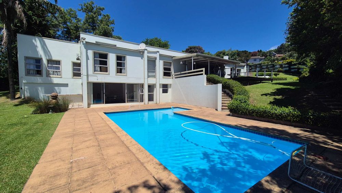
Tucked away at the end of a quiet, private cul-de-sac, this charming split-level home offers space, versatility, and warmth in an idyllic setting. A sloping tarred driveway leads down to the double garage and double carport, complete with a built-in cupboard. A conveniently placed door provides direct access into the scullery—perfect for offloading groceries with ease.
At the entrance to the parking, a private pathway welcomes you to the front door, opening into a spacious hallway. To the left, a guest toilet is neatly positioned for convenience, while a formal lounge next door exudes comfort with its plush wall-to-wall carpeting and fitted wood-burning fireplace.
The heart of the home is the expansive modern kitchen with marble counter tops, a centre island fitted with a gas hob, electric oven and an extractor fan. On the other side of the island are drawers for storage. There is ample cupboard and counter space, with a butler sink and space for a wide single door fridge. A separate part of the kitchen has two corner cupboards, one that can house two appliances, more cupboard space and a double sink.
From here, a few steps more and you are through to a large dining room, which has a door opening near a hedged rose garden at the back of the house.
This leads to an enormous open-plan living area, designed for both relaxation and entertaining. Floor-to-ceiling stack doors open onto a covered verandah and wooden deck, offering seamless indoor-outdoor flow and breathtaking views of the garden and sparkling swimming pool below. A staircase leads directly down to the pool area for easy access. This living space is further enhanced by wall-to-wall cupboards, a central TV nook, and a cleverly designed study nook with a built-in desk and additional storage around the corner.
Leading off from the landing area, a staircase takes you down to two versatile rooms. The first is a well-sized bedroom with built-in cupboards, perfect as a guest room or home office. The second is a spacious multipurpose room, featuring wall-to-wall shelving, a corner cupboard, and an ensuite bathroom with an open shower. With sliding doors opening onto the pool area, this could serve as a guest suite, entertainment room, or games room—the choice is yours.
On the other side of the landing, you'll find the main bedrooms. The first is a cozy, carpeted room with built-in cupboards and a vanity desk, offering a special touch with a fitted ladder leading up to a charming loft or play area. Next door, the spacious family bathroom features a freestanding bath, shower, toilet, and vanity basin, useful for all. The second bedroom is also fully carpeted with built-in cupboards, while a unique feature awaits just before the third bedroom—a fitted ladder leading up to a deck, perfect for extra storage or a creative space. The third bedroom is equally inviting, with built-in cupboards, a ceiling fan, and soft carpeting underfoot.
The main bedroom is a true retreat—generously proportioned, fully carpeted, and equipped with air conditioning, sliding-door wardrobes, and a luxurious ensuite bathroom. This ensuite is designed for indulgence, boasting an extra-length shower, freestanding bath, vanity basin, toilet, and a stylish dressing table with drawers and a large mirror.
Beyond the beautiful interiors, the outdoor spaces are just as impressive. The landscaped garden is neatly manicured, and the swimming pool is perfect for morning laps or leisurely dips on hot days. A tennis court with a practice wall invites friendly matches and active afternoons. Behind the home, the domestic accommodation offers two rooms and a basic bathroom, adding to the home’s practicality.
To top it all off, two 5,000-litre water tanks provide an excellent backup water supply, ensuring peace of mind.
This is a home that truly offers something for everyone—whether you’re looking for comfort, entertainment, or simply a tranquil place to call your own. Call the agents today to arrange a viewing.
