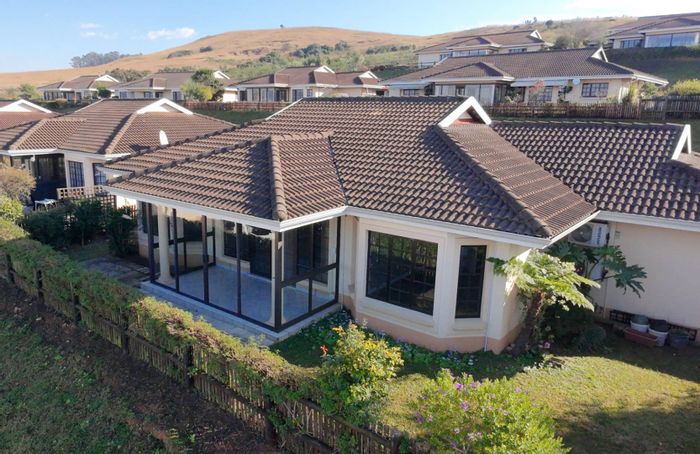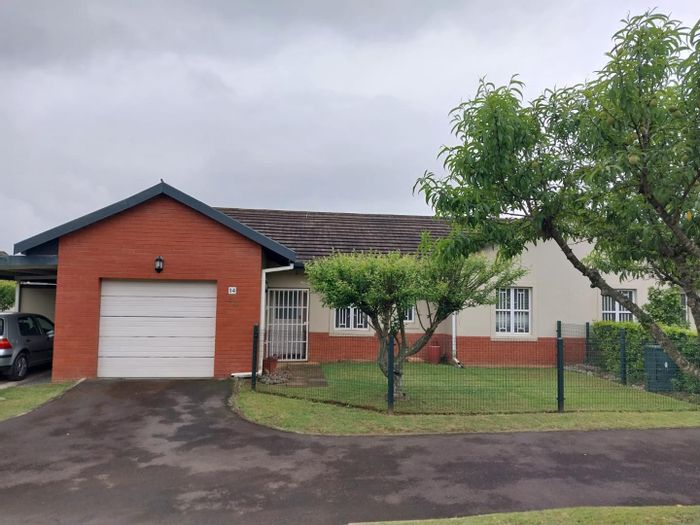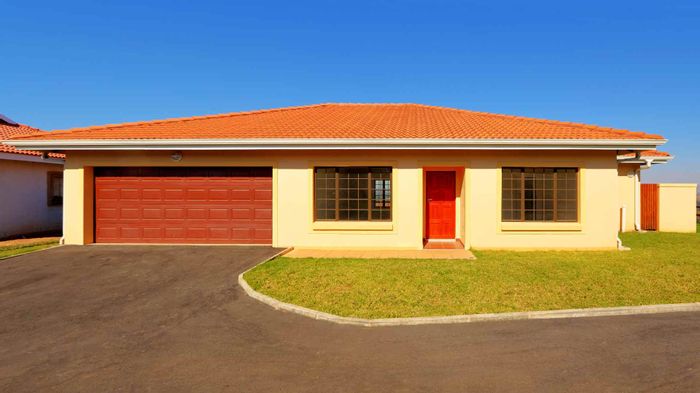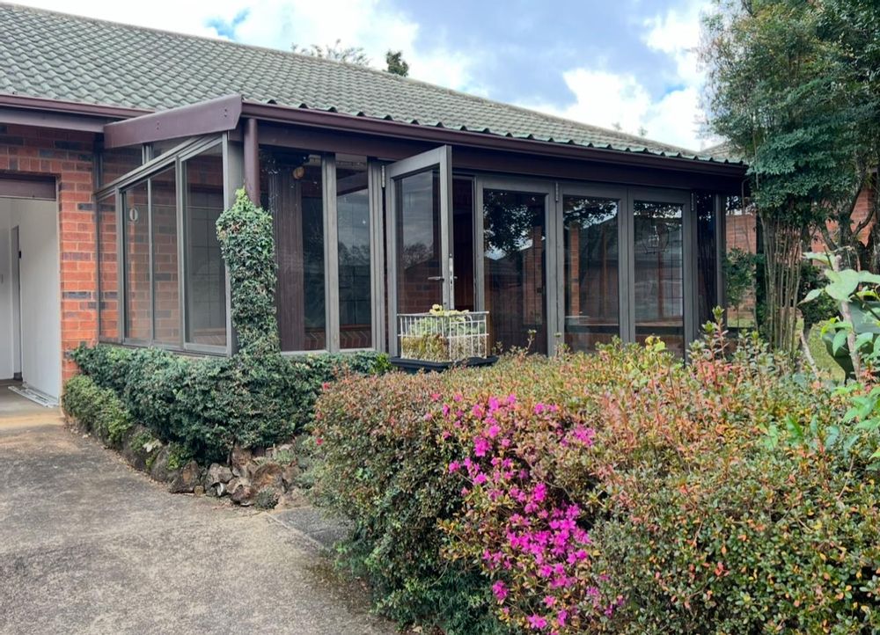
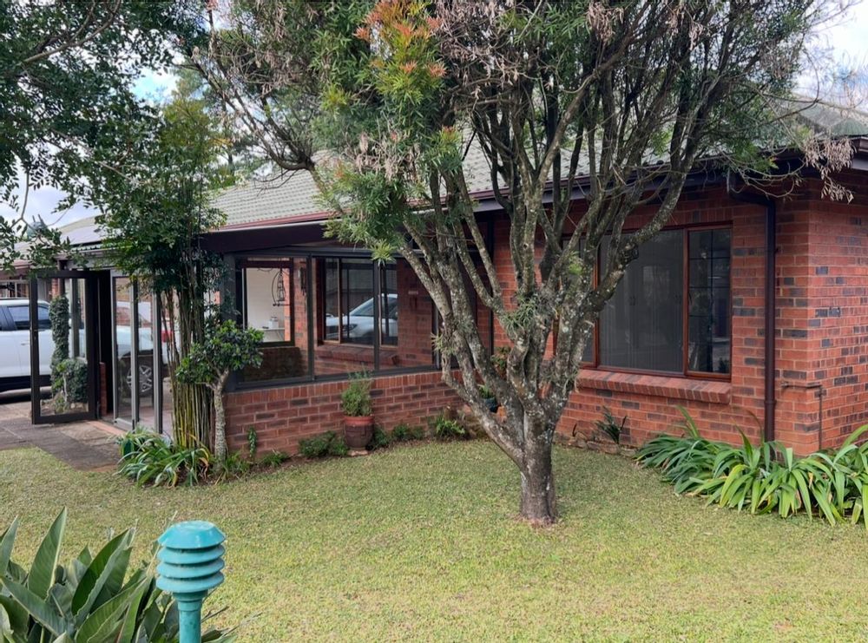
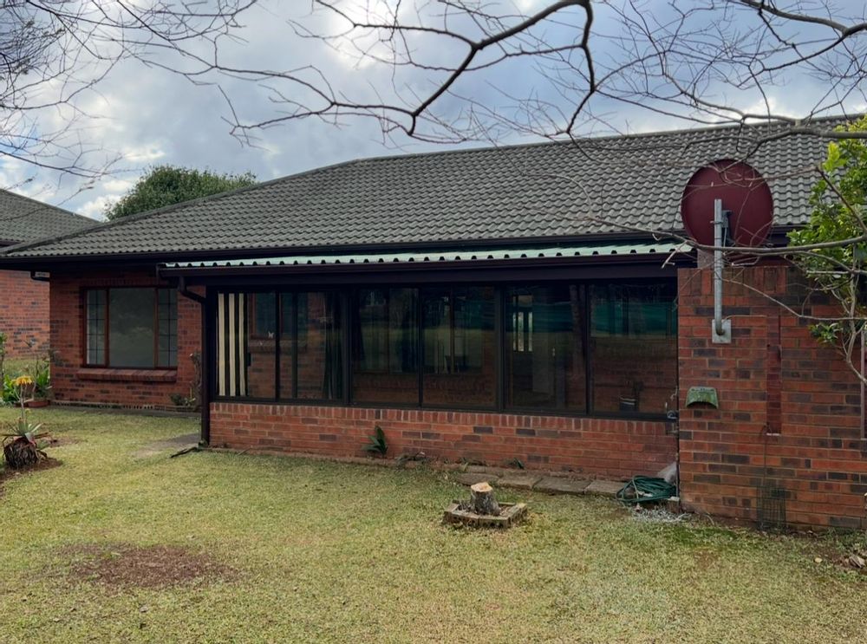
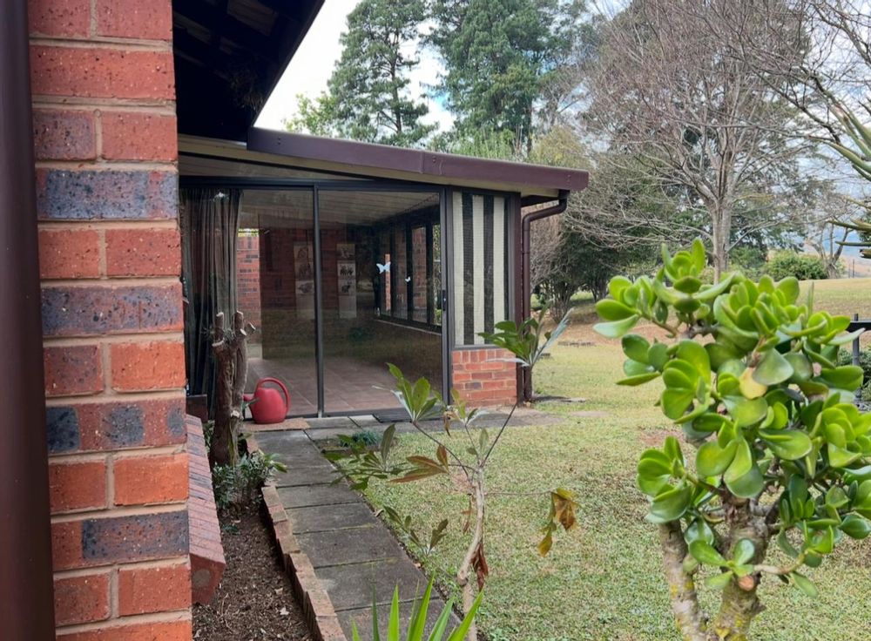
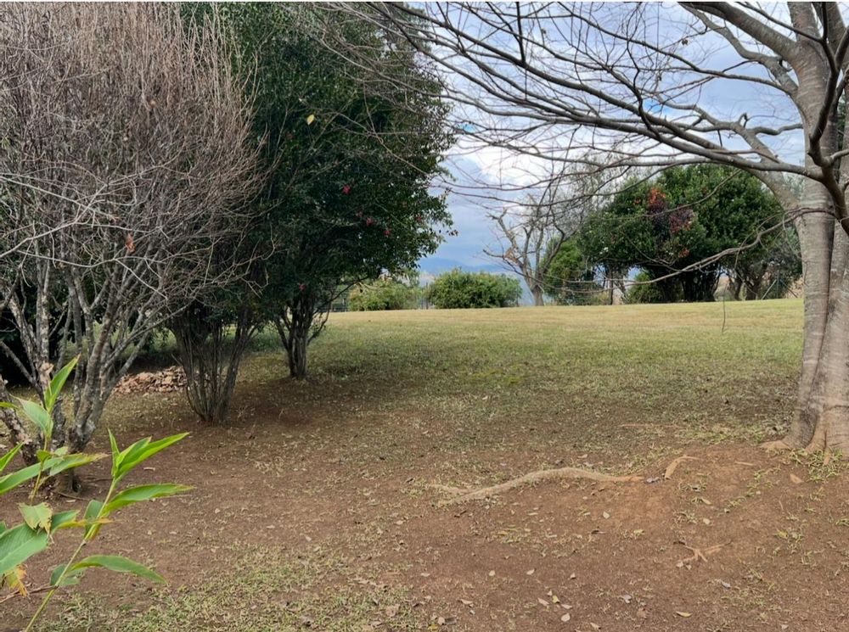
This freshly painted townhouse, a Wagtail design with a double garage, is perfectly positioned within the sought-after Amber Valley Retirement Village in Howick, offering secure, comfortable retirement living in tranquil surroundings. Located within a secure, access-controlled lifestyle estate with on-site healthcare facilities and communal amenities.
The home features 2 bedrooms and 2 bathrooms with carpets and built-in cupboards, with a main en-suite. Both bathrooms have had recent upgrades. The open-plan living area flows seamlessly leading you to both front and back enclosed patios; each fitted with sliding windows and roller blinds—ideal for year-round enjoyment.
The generous double garage with automated doors has a recessed area which is plumbed for a washing machine, and this can also accommodate workshop space. There a door leading into the house offering both convenience and secure access to the home from the garage.
Additional features include:
This neat and functional home is perfect for those seeking a peaceful lifestyle in a vibrant retirement community.
