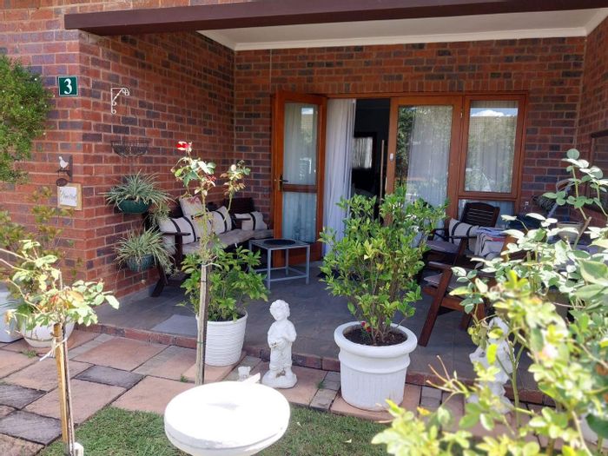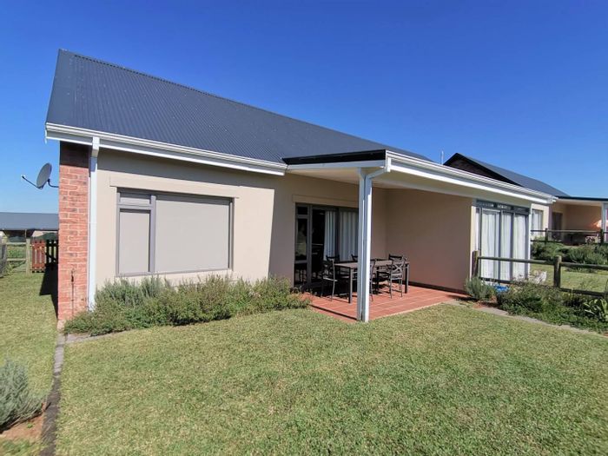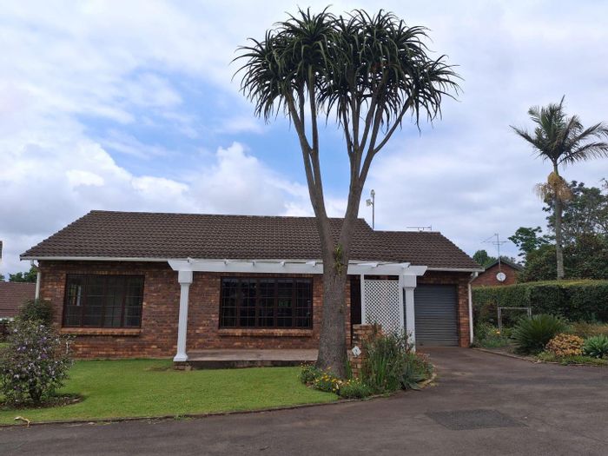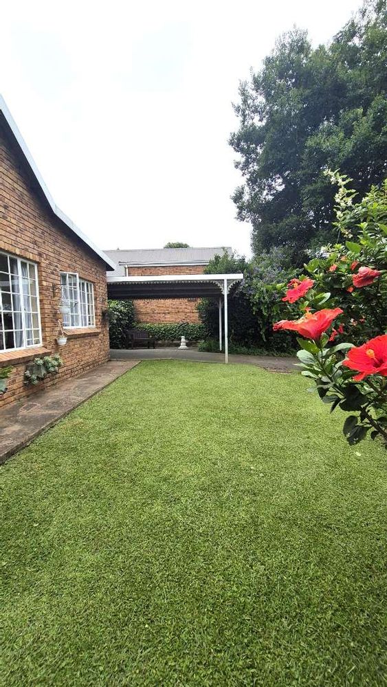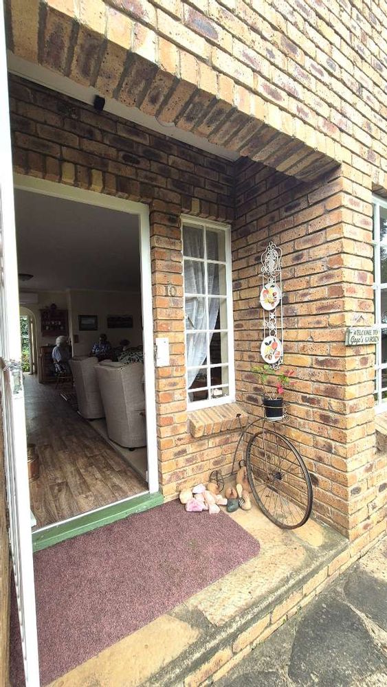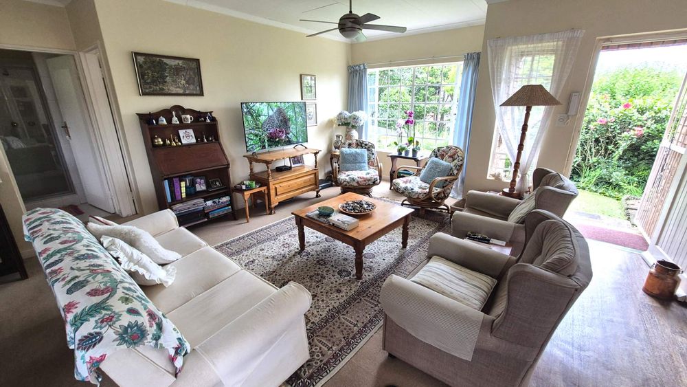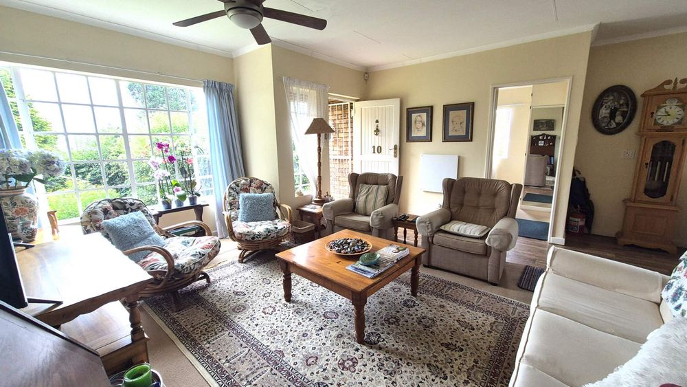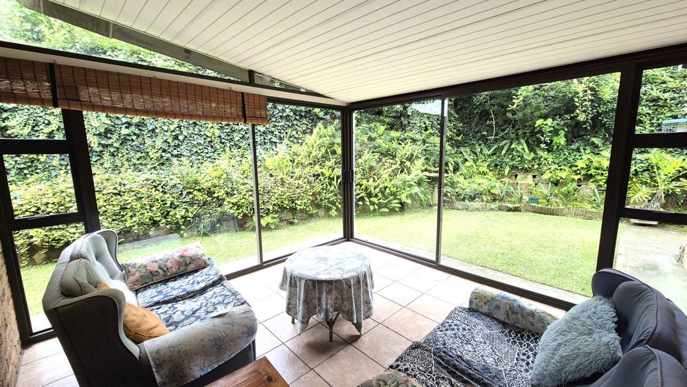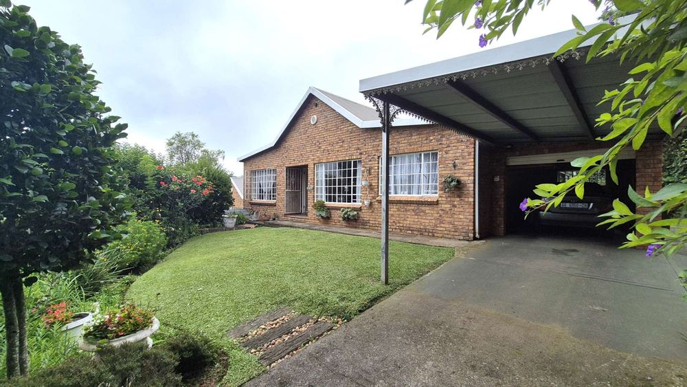
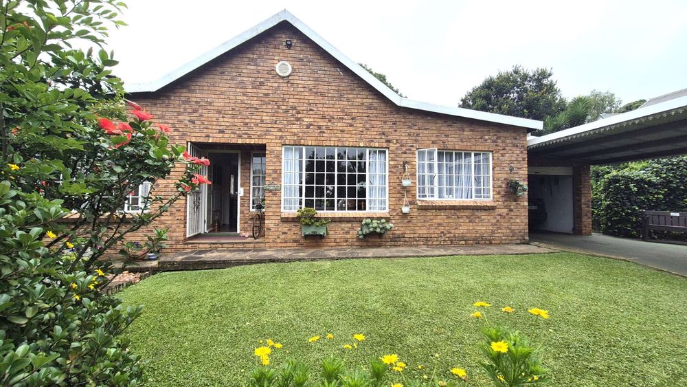
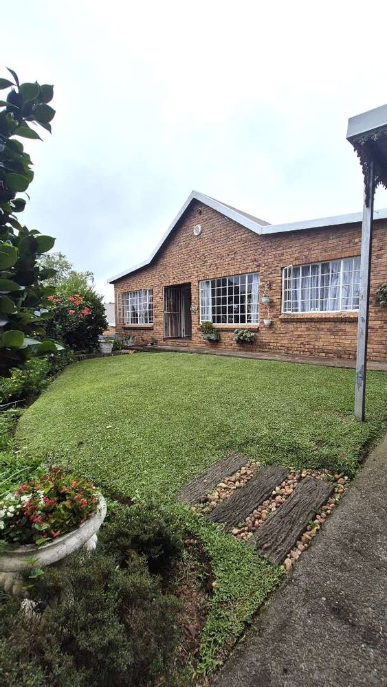
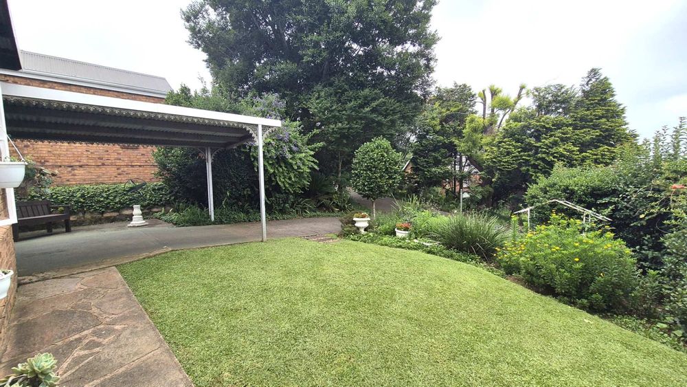
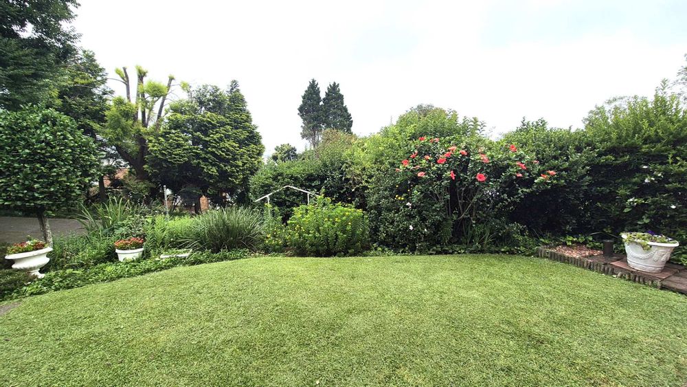
Welcome home. This facebrick simplex is easy on the eye, offering comfort, practicality, and a sense of homliness. Situated in a pleasant area of Howick, this property is ideal for those who are downsizing and seeking a low-maintenance lifestyle.
As you arrive, you're greeted by a tarred driveway leading to an automated garage with fitted shelving, complete with a door opening directly into the house. Alternatively, park under the sturdy steel carport, offering ample covered space.
Step through the front door into a spacious, open-plan lounge and dining area. The lounge, with its cozy carpeted floors, wall heater, and ceiling fan, is a welcoming space for relaxation. The adjoining dining area and kitchen feature durable laminate flooring and airconditioning. The kitchen boasts a practical layout with a double sink, electric oven, hob, extractor fan, and enough space for your dishwasher. The back door leads to a private, low-maintenance garden with a handy windy dryer and a neatly tucked-away double steel sink, perfect for outdoor cleaning.
The fully enclosed patio, accessible from the lounge, features wall-to-wall sliding doors that flood the space with natural light and provide serene views of the backyard. It is a welcoming haven flooded with peace.
This home offers three carpeted bedrooms with built-in cupboards. One bedroom includes a wall heater for added comfort during cooler months. The family bathroom is thoughtfully designed with a shower, basin, and toilet. The main bedroom is a standout, with its own ensuite bathroom featuring an extra-large shower, basin, and toilet for a touch of luxury.
The front garden is beautifully established yet easy to maintain, and the entire property is fenced along the sides and back, offering added privacy and security. The house has a prepaid electricity meter.
This charming home is ready to welcome its new owners. Don’t miss out—contact us today to schedule a viewing!
