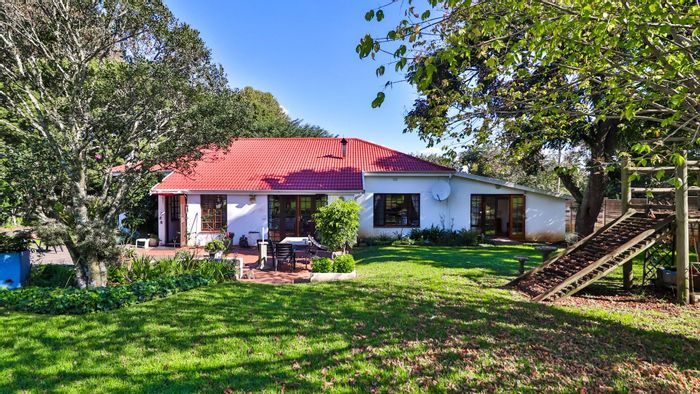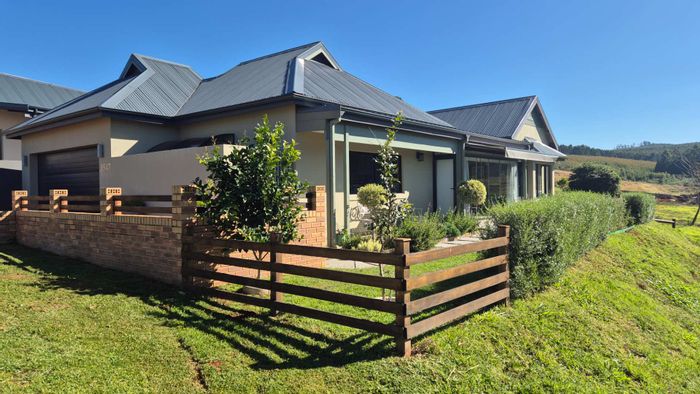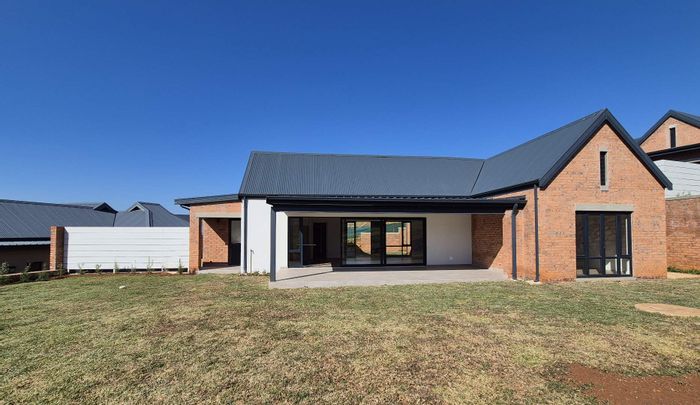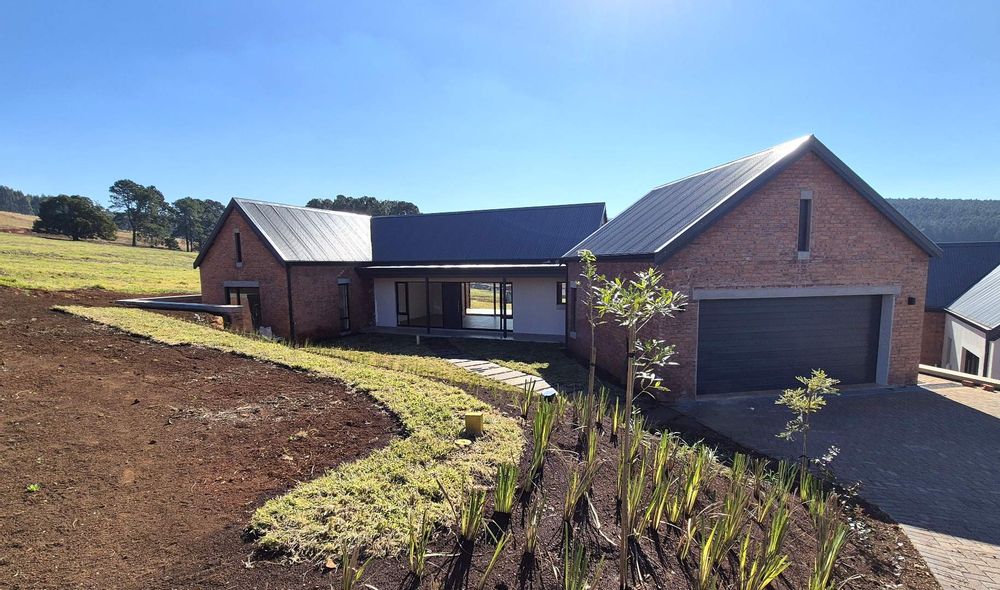
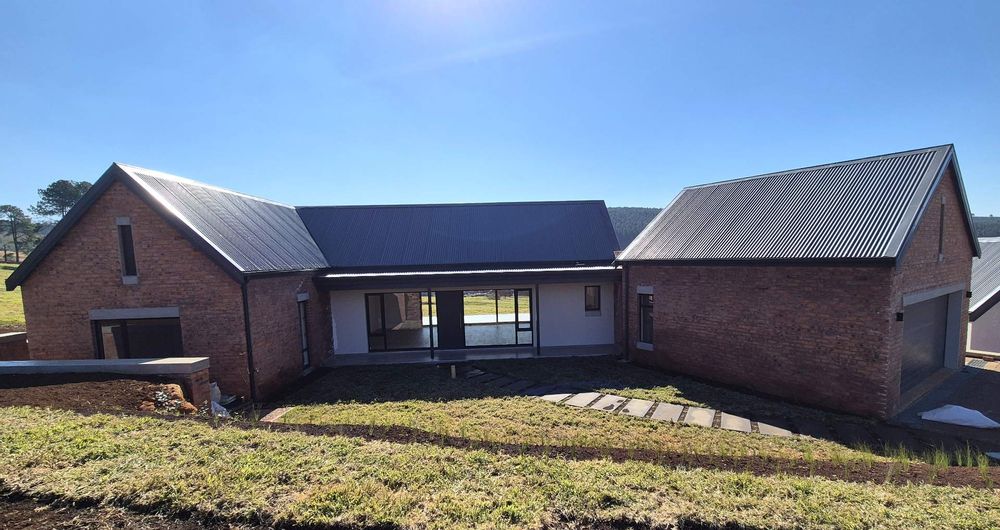
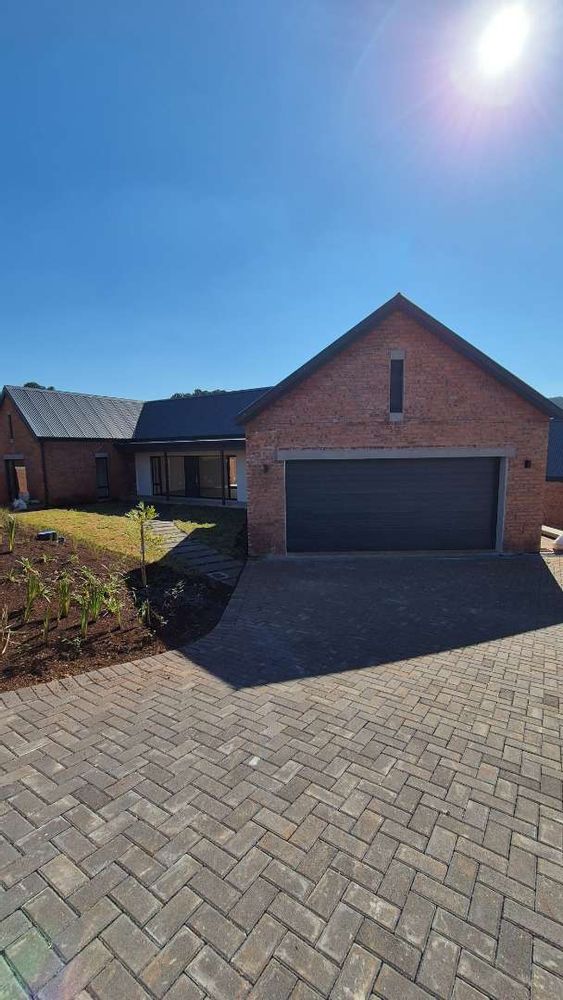
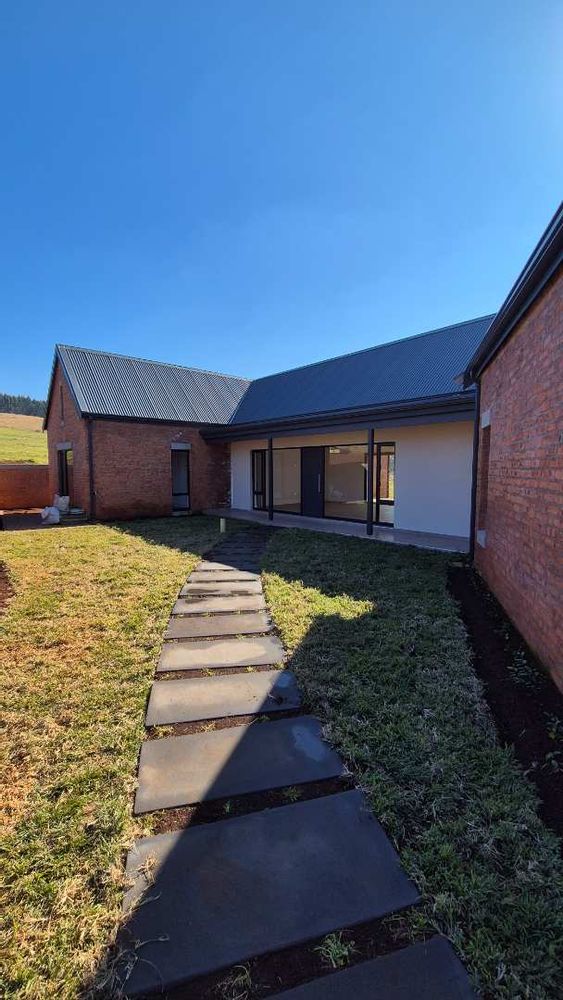
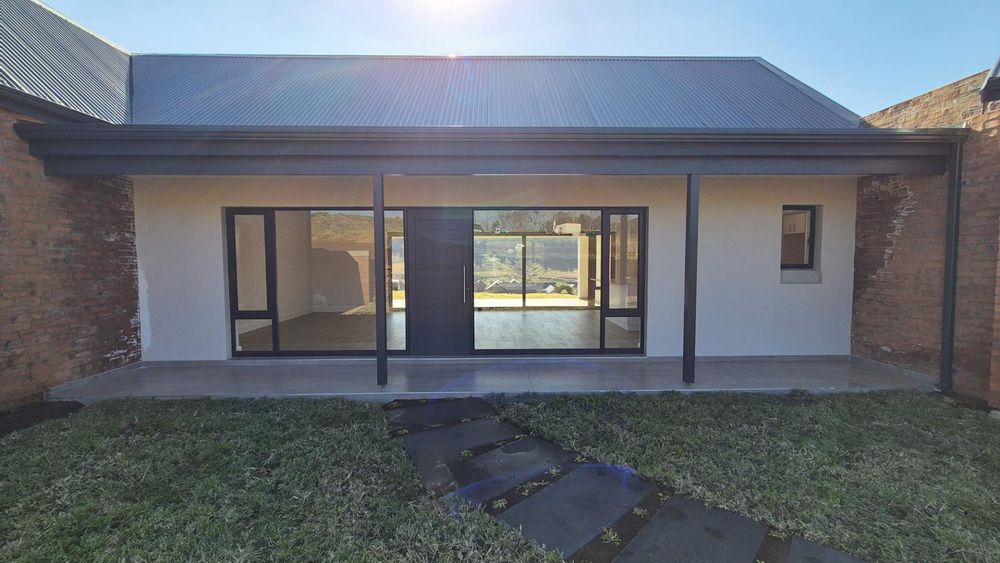
This newly built, contemporary home is located in the sought-after St John's Village; a peaceful, secure estate designed for relaxed, modern living.
This home offers easy, open-plan living with a spacious lounge, dining area, and kitchen flowing seamlessly together under striking double-volume ceilings with exposed beams. The vinyl flooring throughout gives a clean, modern feel, while the large sliding door opens onto a generous semi-enclosed patio that takes full advantage of the beautiful outlook — perfect for entertaining or simply enjoying the scenery.
The kitchen is both stylish and practical, fitted with an island, ample cupboard space, an undercounter oven, hob, extractor fan, prep bowl, and gas geyser. A separate scullery with a double sink and back door leads to a neat little patio and a courtyard tucked around the corner, complete with an outdoor sink.
There are two well-lit bedrooms and two bathrooms — the family bathroom includes a bath, and the main en suite features a spacious walk-in shower. There's also a study with a fitted desk, ideal for working from home or keeping your admin neatly tucked away.
The double garage gives you direct access into the home, and the garden, while newly established, has already been thoughtfully landscaped and is well on its way to becoming something special.
Sleek, neutral finishes throughout make this home feel fresh, calm and move-in ready. Best of all, the price includes VAT, so there’s no transfer duty to worry about.
Living in St John’s means more than just owning a lovely home — you’ll have access to beautiful walks, open spaces like the arboretum, the vineyards and orchard, three dams, and a communal clubhouse with a swimming pool. It’s a lifestyle that blends nature, community and comfort.
If you're looking for something modern and low maintenance with all the perks of estate living, this could be the one. Contact me for viewing.
